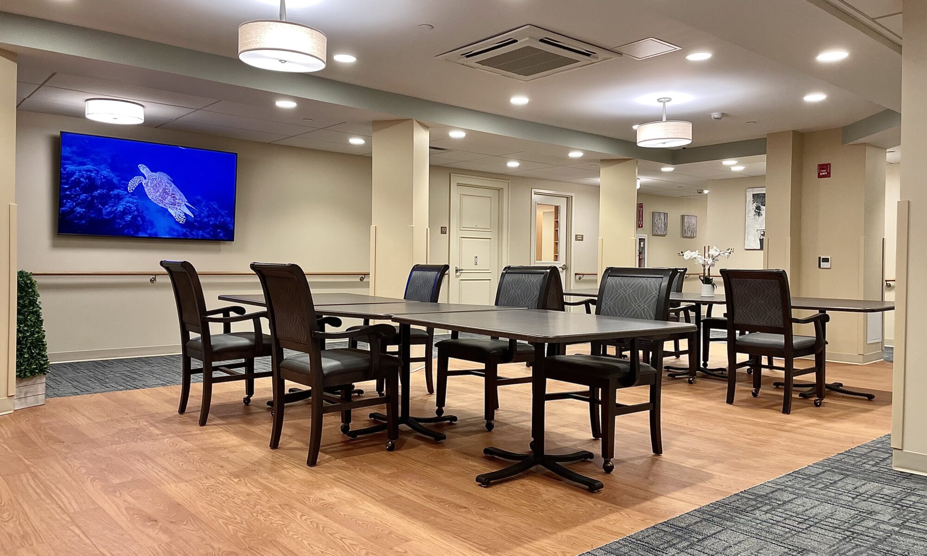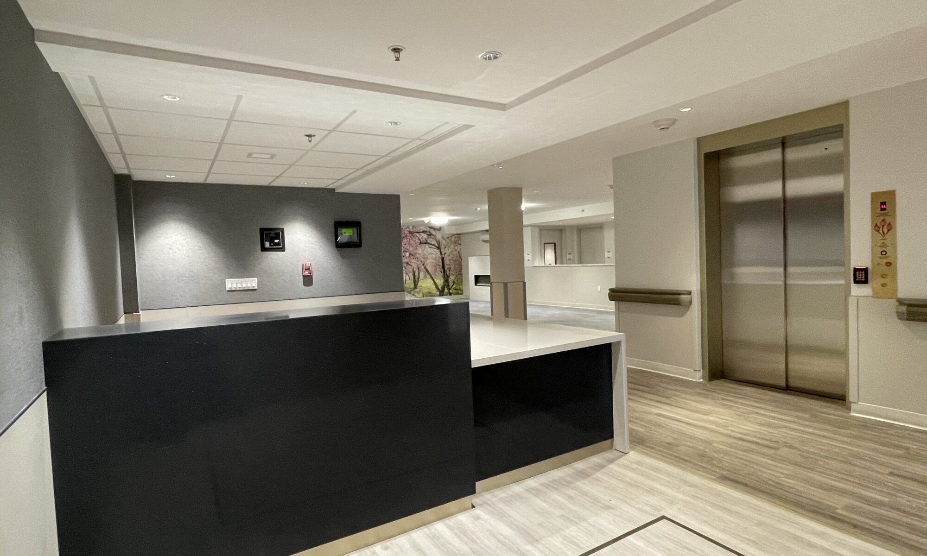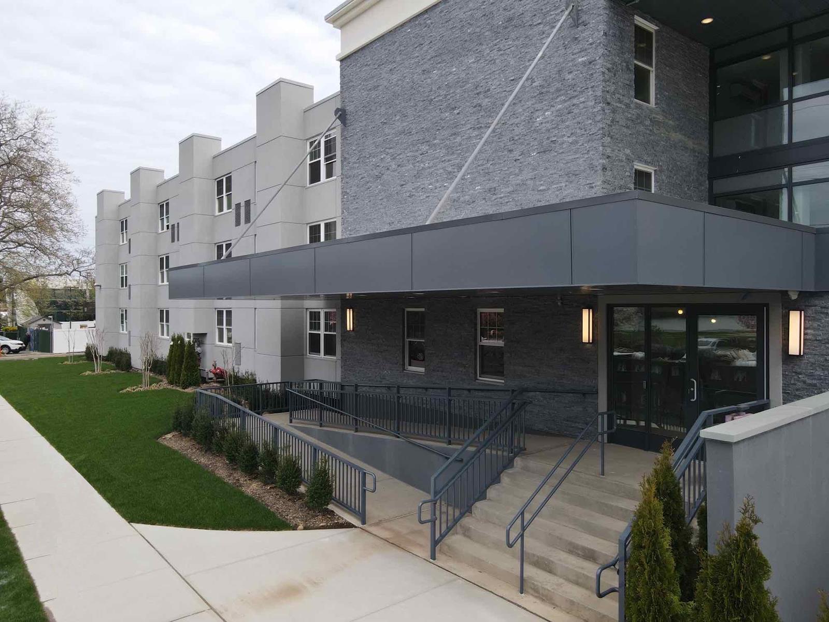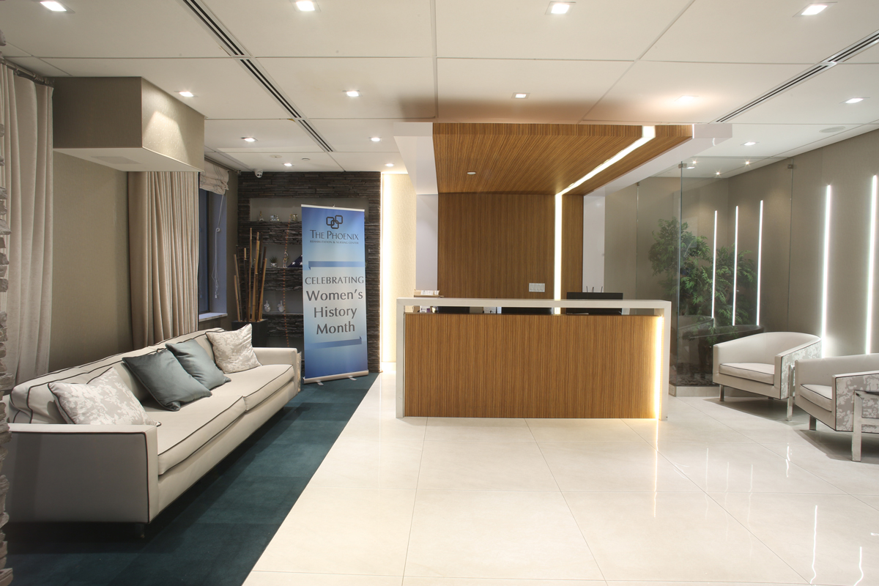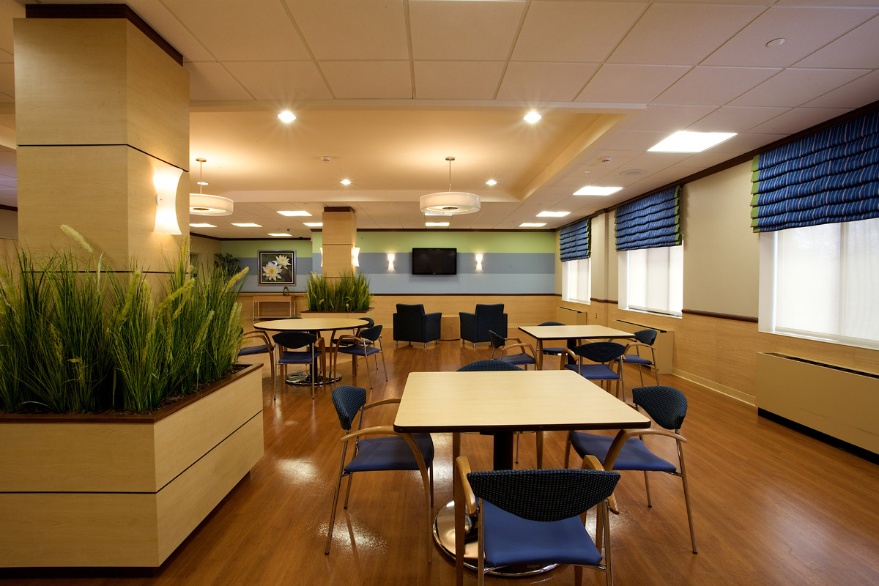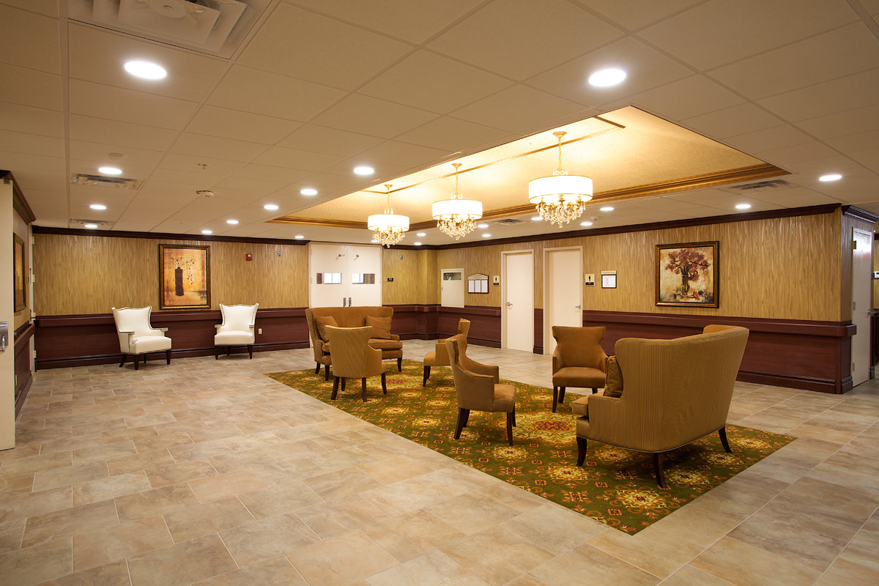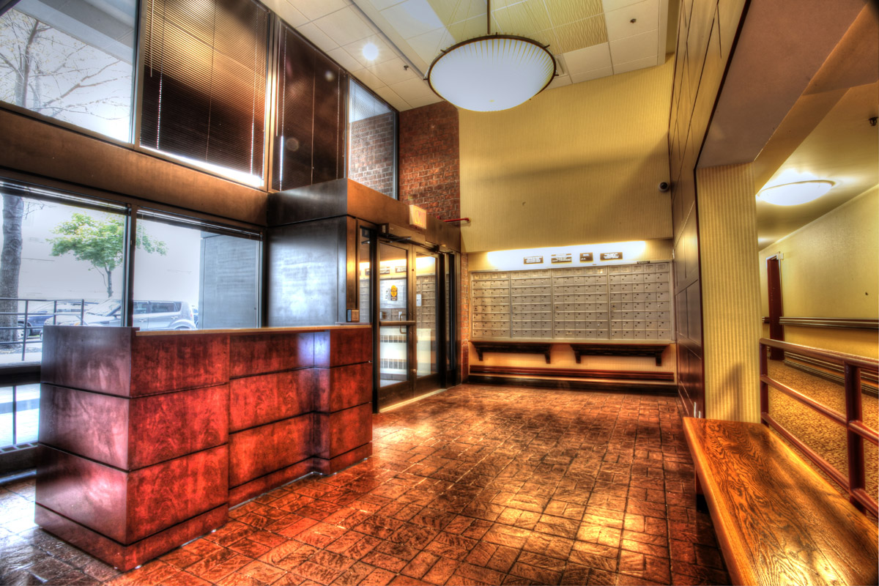ASSISTED LIVING – MEMORY CARE
A well-known Senior Living Provider needed to expand their successful Memory Care program into a vacant ground floor space. We configured a “ring” of well-appointed living units around a central living/dining “hearth”. A new spa room, resident laundry room and staff offices are also situated in the surrounding “ring”.
This 17-Bed Memory Care program features 16 private rooms and one “couples suite”. All units are 100% ADA accessible and feature en-suite bathrooms with roll in showers.
