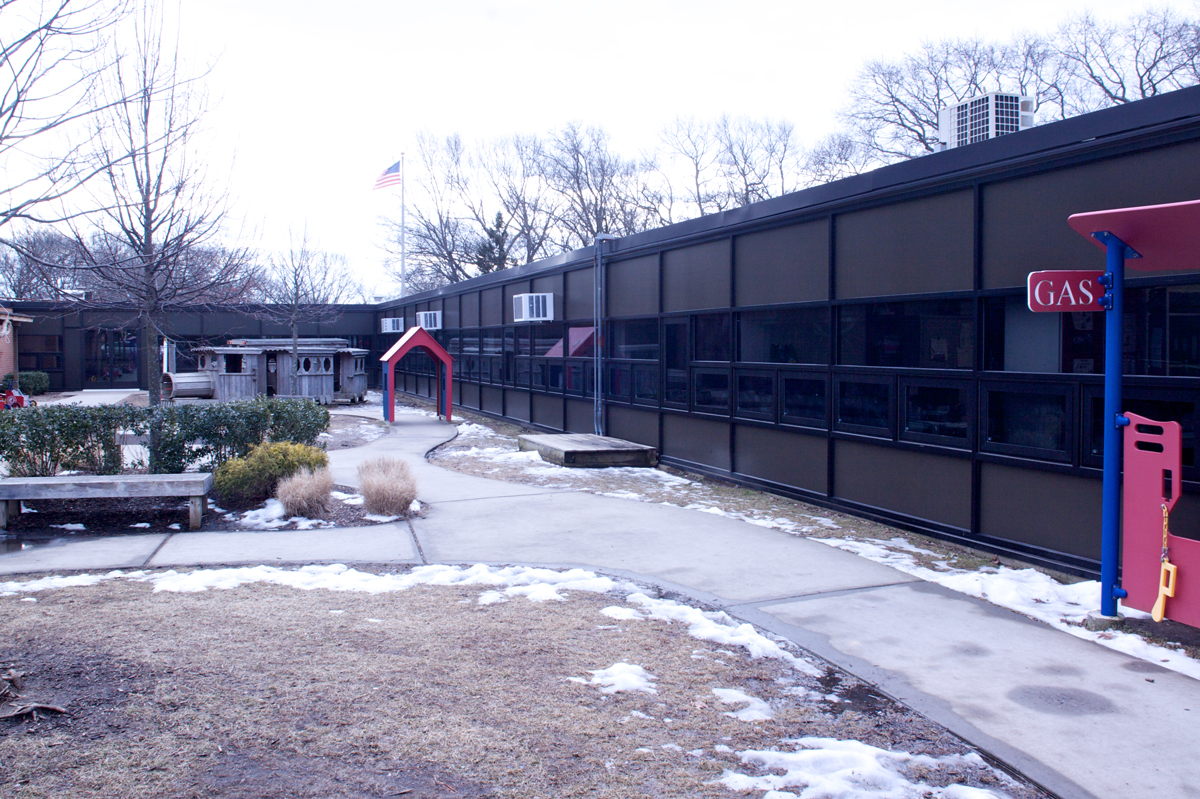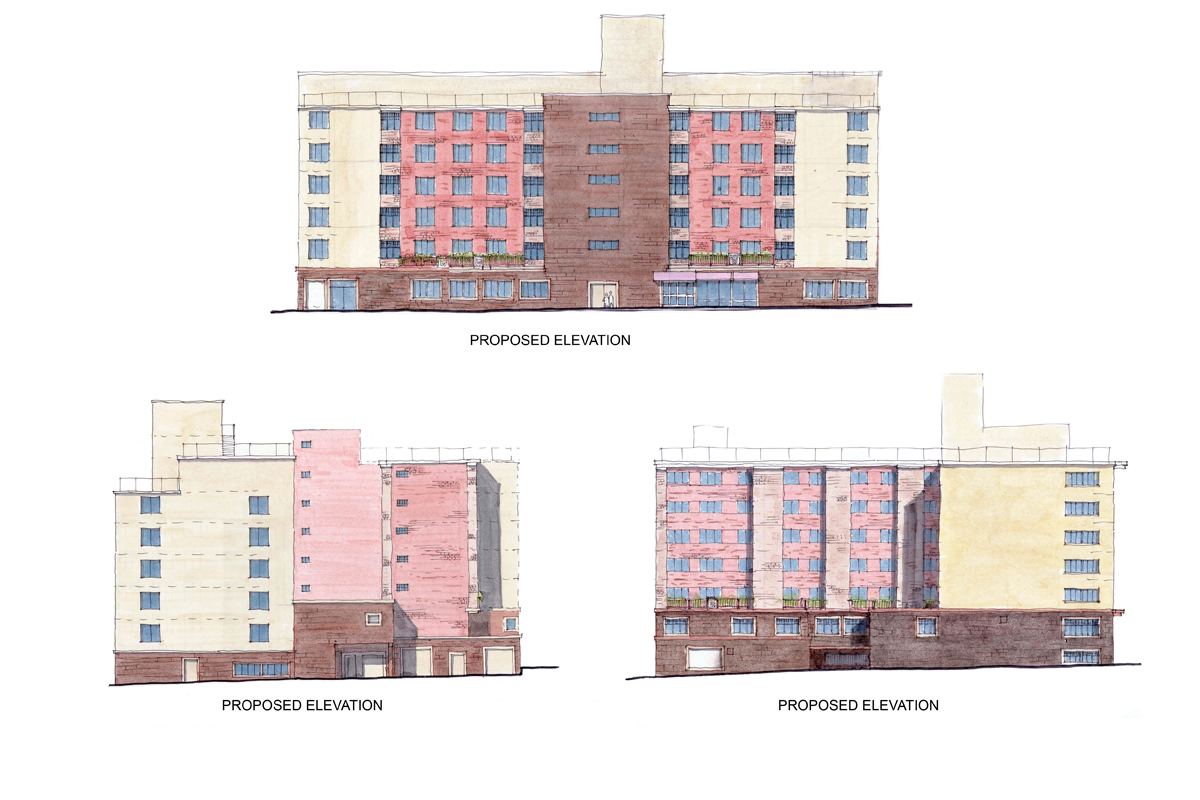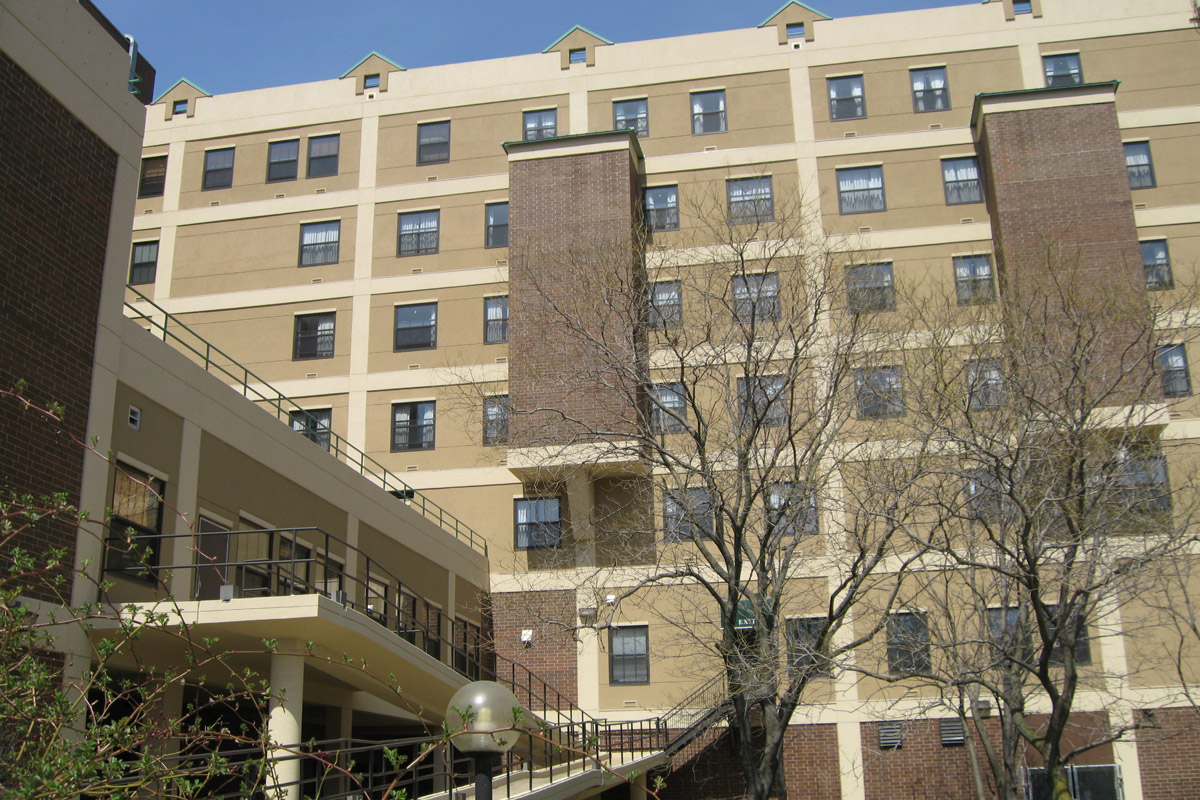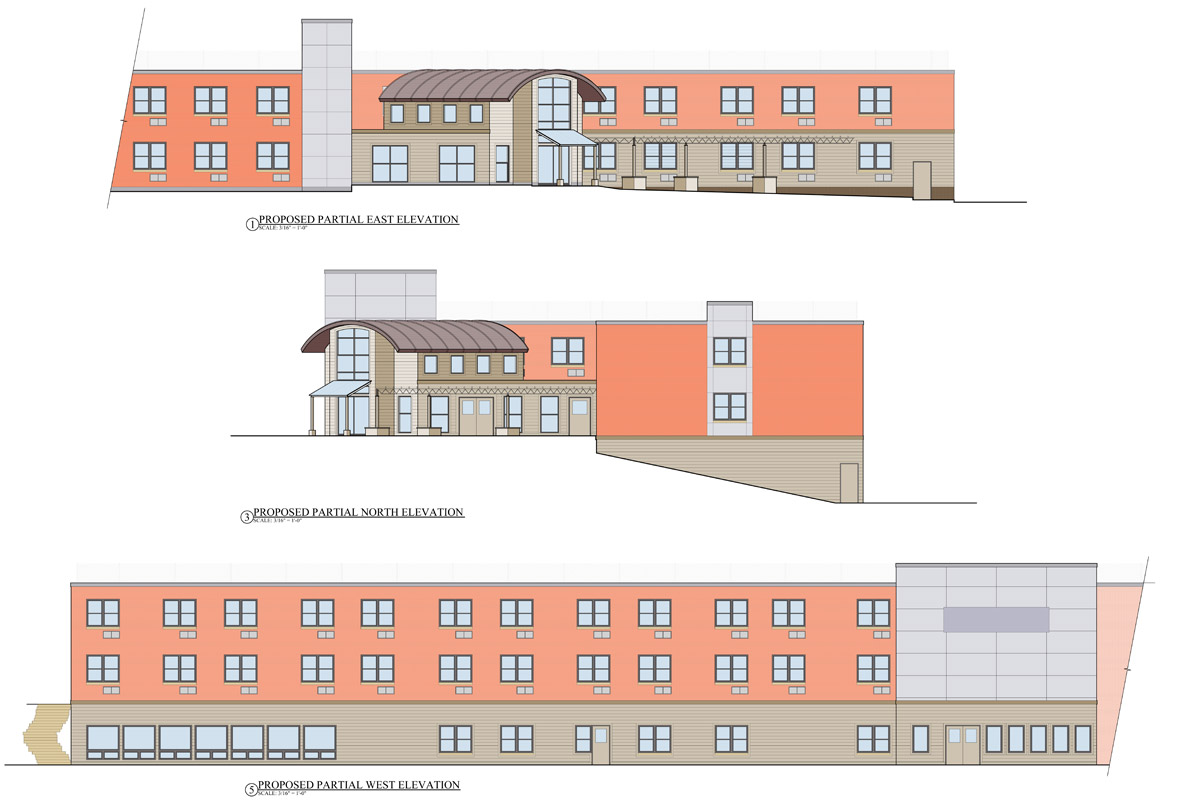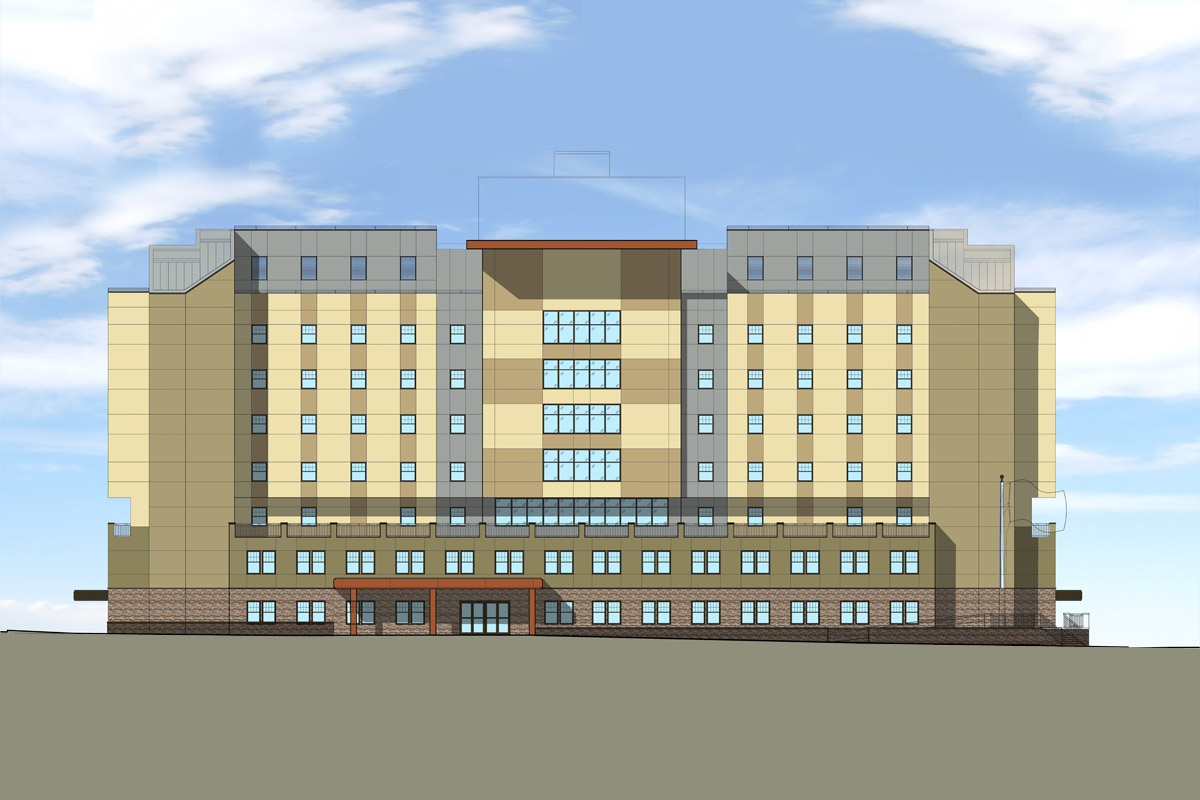This project involved the complete replacement of a school’s exterior curtain wall system. This special needs school has little down-time during the school year so the project’s phasing plan was as critical as its technical details.
Working with a local fabricator who could produce the specified curtain wall sections quickly, we were able to eliminate long lead times and synchronize material availability with classroom down-time to meet a demanding schedule.
